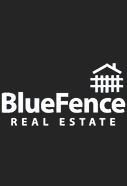HONEY STOP THE CAR!!! THIS IS THE ONE!!! Beautiful 5 bdrm, 4.1 ba. home offers plenty of options and possibilities. Need an in-law arrangement on the first floor? It's here. Need a main floor office and a guest bedroom with its own private bath instead? This home has that option too. The spacious dining room opens to a large family room with a gas stone fireplace along with a fantastic view of the large yard, bass-filled pond, and park with path. In the kitchen, you will find a gas cooktop, double self-cleaning ovens, microwave and a large pantry. The window at double sink gives you a view of the pond and park. After playing or working outside, re-enter the home through the side door off the mudroom to use the half-bath keeping your home clean. Relax on the deck and enjoy the various sounds of nature. Perfect for those Spring, Summer and Fall nights. Upstairs you'll find double closets in a large master bedroom and breathtaking views of the pond and park. After a hard day, relax in the over-sized Jacuzzi tub with a heating element for those long soaks. Large walk-in attic, accessible through one closet, takes care of all your storage needs. Three other good sized bedrooms upstairs, one with its own full bath and the other two sharing a Jack & Jill bathroom. Full finished basement has a second gas fireplace with automatic on/off thermostat, recessed lighting, sewing/craft area, cabinets, counters and plenty of space for pool, ping-pong, board games or entertaining. A workroom and more storage closets complete the basement area. Three car side-load garage with cabinets for storage and a 220 amp line for a freezer. Definitely worth a look. -- ****SELLER WILL GIVE CAPET AND PAINTING ALLOWANCE****
621 Goldenrod Drive, Algonquin, IL 60102 Find on Map
$434,900 ($120/SQ FT)
Estimated $3,023/month View My Payment
5 Bedrooms | 4 Full Baths, 1 Half Baths
MLS#: 10754612 | Status: Cancelled
































































