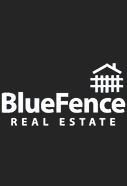RESORT STYLE OF LIVING AT XXI. BEAUTIFULLY APPOINTED 2 BEDROOM ON 9TH FLOOR WITH STUNNING SOUTH/SOUTH EAST VIEWS! OPEN FLOOR PLAN GREETS YOU AS YOU ENTER! CHECK OUT THESE ROOM SIZES! GLEAMING HARDWOOD FLOORS T/O LIVING, DINING & KITCHEN! OPEN KITCHEN WITH CUSTOM CABINETS, STAINLESS STEEL APPLIANCES, TILE BACKSPLASH & EXPANSIVE GRANITE BREAKFAST BAR/ISLAND! MASTER BEDROOM IS 18' IN LENGTH AND HAS LARGE WALK IN CLOSET. FULL BATH W/CERAMIC TILE TUB SURROUND AND GRANITE VANITY! PLENTY OF CLOSET SPACE T/O. ENJOY THE VISTAS ON YOUR PRIVATE 20' BALCONY! FULL AMENITY BUILDING EQUIPPED WITH YOGA ROOM, BUSINESS CENTER, YOGA ROOM, EXTENSIVE GYM/WORKOUT ROOM, THEATER, PARTY ROOM , OUTDOOR POOL & TENNIS COURT! RARE OPPORTUNITY TO FIND ALL OF THIS IN THE SUBURBS. LOCATED JUST SECONDS TO I90 AND MINUTES TO WOODFIELD MALL AND ALL MAJOR ATTRACTIONS! CONDO COMES WITH 2 DESIGNATED/ASSIGNED PARKING SPACES! FHA APPROVED!
21 KRISTIN Drive, Unit 901, Schaumburg, IL 60195 Find on Map
$158,600 ($158/SQ FT)
Estimated $1,463/month View My Payment
2 Bedrooms | 1 Full Baths, 0 Half Baths
MLS#: 10970395 | Status: Cancelled

