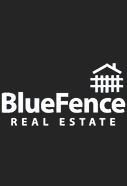Classic "Farmhouse Style" NEW CONSTRUCTION on Beautiful OVERSIZED .33 Acre lot with the perfect wrap around front porch overlooking the classic streetscape of the wonderful East Highlands neighborhood! Fantastic location with walkability to everything Downtown Naperville has to offer. BEAUTIFUL LEVEL OF FINISH, QUALITY and price INCLUDES FINISHED BASEMENT! This home is Designed by Hot Local Architect & Designer for today's lifestyle and design sensibilities while incorporating exceptional quality, traditional details and a thoughtfully designed floor plan - Cozy up to your Fireplace in the stunning Great Room w/ the perfect balance of windows and natural light. Abundant Millwork, Shiplap and Wall detail throughout. Expanded Kitchen w/ WOLF & SUBZERO, Custom Cabinetry, Quartz Countertops, Tile Backsplash, Center Island, Walk in Pantry & Sunny Breakfast area. The spacious primary suite is an private oasis featuring an amazing walk-in closet, spacious bedroom with soaking tub --- dramatic hallway of windows along with Optional Future Space over garage. Bedrooms 2 & 3 are Jack n Jill Bath with 4th bedroom offering ensuite full bathroom. Luxury Lighting and Gorgeous Tile. Mudroom with Lockers and Storage *2nd Floor Laundry* High Efficiency Heat/Cooling. Attached 3 car garage with ample storage. This custom new construction home comes with 1 Year Builder Warranty. You will not find a private setting & yard like this in downtown Naperville. You can customize and work with All Star Team - Builder/Architect/Designer to bring your dream home vision into reality!
406 S Julian Street, Naperville, IL 60540 Find on Map
Sold for $1,775,135 ($480/SQ FT)
Estimated $7,057/month View My Payment
4 Bedrooms | 3 Full Baths, 1 Half Baths
MLS#: 11236961 | Status: Sold on Mar 30, 2023


