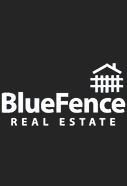Don't miss this pristine and beautifully update, 5 bedroom, 3 bath Glen Ellyn home on treelined cul-du-sac! The long list of updates includes New Siding and Roof (2020), New Kitchen Appliances, New Garage Heater, New HW Heater (2019), New Kitchen, New Hardwood Floors on Main Level (2017), New Windows (2016), New Patio Door System (2013), New Bathrooms (2012), New HVAC (2009). The sunny kitchen, updated in 2017 equipped with hardwood floors, white cabinetry, stainless appliances, marble backsplash and quartz counters is open to the family room that features WB fireplace. Access the deck and private fenced back yard with playhouse through the newer sliding glass doors. In addition the 1st floor features a large entry foyer with staircase, separate living and dining rooms, 3rd full bath and laundry/mud room off the attached and heated garage. The oversized primary suite (18x17) includes a large walk-in closet and updated private bath featuring separate vanities. 3 additional bedrooms and hall bath are on the 2nd floor. The finished basement includes 5th bedroom, rec room with wet bar and built-ins, private office/sewing room, sizeable workshop with sink and plenty of storage. The benefits of cul-de-sac living are many and this 4000+ SF, 2-story with FULL basement will steal your heart. One block to Churchill Elementary (which offers a highly sought-after dual language program) and Churchill Nature Park. A short walk to Hadley Jr High. Close to town, train station, Lake Ellyn, shopping and more! Glenbard West High School.
824 Evergreen Avenue, Glen Ellyn, IL 60137 Find on Map
$650,000 ($144/SQ FT)
Estimated $4,285/month View My Payment
4 Bedrooms | 3 Full Baths, 0 Half Baths
MLS#: 11402399 | Status: Cancelled




































