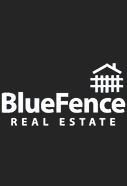EXTRAORDINARY describes this one-of-a-kind home with an abundance of living space and envy-inducing amenities! The warm and inviting interior offers the perfect layout where every room blends seamlessly together. The kitchen is a chef's dream with stainless appliances, wrap-around breakfast bar, granite countertops, rich 42" cherry cabinetry, under cabinet lighting, recessed lighting, large pantry closet with custom shelving and an eating area. The gleaming granite counters adorn the laundry room and 2 bathrooms as well. The sun-drenched main level is exquisite and also features a separate formal dining room, living room, family room with a cozy wood burning fireplace, a lovely half bath and a laundry room with extra cabinets, granite countertops and built-in shelving. Plus, there is an amazing and large GREAT room addition with vaulted ceilings, faux wood beams and 4 large sliding glass doors that lead out to the huge deck (newly stained in 2022)! The perfect blend of indoor and outdoor living space! The breathtaking backyard is professionally landscaped with a shed and built-in gas grill. Enjoy hosting outdoor parties, bonfires, BBQs or simply unwinding in the luxury of your own backyard retreat! Upstairs, a sprawling master suite awaits with a double door entry, recessed lighting, large his-and-hers closets, a private bath and a sitting room with another wood burning fireplace! WOW! The second level also features 3 additional spacious bedrooms and another full bath! At every turn, this home dazzles and the ENORMOUS finished basement is no exception! Everything on the lower level is newer. Features include a huge REC room, recessed lighting, chair rail molding, under-stair shelving, tons of storage, a workroom with a built-in workbench and sink. Plus, another large room with custom built-in shelving. Transform this space into an exercise room, playroom, office, the possibilities are endless! This home is fully equipped with an Aprilaire humidifier, GenerX generator, dual-zoned HVAC, Air Scrubber and dual sump pumps. The basement is wired for cable in multiple places and has 34 outlets, making it an entertainer's dream! Additional updates/features include but are not limited to updated painted trim, doors, baseboards and window trim, new washer and dryer, custom shelving throughout, stainless steel kitchen appliances, granite countertops. Newer HVAC, water heater, humidifier, newer roof (2017), pull down attic stairs, security system, new windows (2009), and the list GOES ON! Completing this fantastic home is a 2-car attached garage with epoxy floor. All of this and in the perfect location! Close to shopping, dining, entertainment, golf, parks, trails, playgrounds, top rated schools and much more! The moment you walk in the door, we promise you will be glad you stopped by. Don't miss the opportunity of a lifetime to make this fantastic home your own!
529 Tracy Terrace, Des Plaines, IL 60016 Find on Map
$510,000 ($198/SQ FT)
Estimated $3,156/month View My Payment
4 Bedrooms | 2 Full Baths, 1 Half Baths
MLS#: 11429940 | Status: Cancelled

























