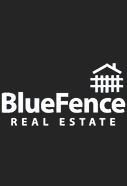YOU DESERVE THIS! A truly custom brick and stone estate offering seclusion and tranquility as it is located in one of the nicest wooded lots at the edge of a private cul-de-sac. When you walk in, you will immediately notice the OPEN FLOOR PLAN and enjoy THE VIEWS of the NATURE PRESERVE throughout the main floor. This is a unique home where attention to detail is evident with vaulted ceilings, gleaming walnut floors, upgraded wood trim, 8 ft. doors, crown moldings and ARCHITECTURAL DETAIL THROUGHOUT. The FORMAL DINING ROOM has beautiful details in the flooring and a custom-built glass buffet that opens to the INFORMAL DINING AREA. A beautiful stone fireplace is the focal point of the main floor living room adjacent to the informal dining area and a GOURMET KITCHEN that features a large island as well as a walk-in pantry. The kitchen finishes are phenomenal. Maple glazed cabinets with under & over lighting, custom stacked stone backsplash, and Granite counters. The appliances are top of the line and include an 8-burner stove, built in side-by-side refrigerator, built-in wine refrigerator, microwave and two drawer dishwasher. Adjacent to the kitchen, the cozy FAMILY ROOM leads to the SUNROOM, offering a serene space where you can enjoy the views of your PRIVATE LANDSCAPE. The MAIN FLOOR MASTER BEDROOM features decorative tray ceiling and spa like serenity with views of the nature preserve. The en-suite LUXURIOUS BATHROOM that has separate vanities, a walk-in shower with multiple jet body sprays and a separate whirlpool tub. An extensive master closet with great flow and design offers plenty of space for all your needs. A spacious laundry with high-end appliances and finishes, plenty of cabinet space with granite counters, as well as a half bathroom complete the main floor of the home. The high-end finishes continue in the second level of the home where two very spacious bedrooms share a bathroom with double vanities and granite counter top. The THIRD BEDROOM has a BONUS AREA currently used as an office and private full bathroom as well as two closets for storage. The lower level is perfect for entertaining as it offers multiple areas for gathering. The open staircase highlights a TWO-STORY bright OPEN ATRIUM that looks into the lower-level family room and outside through a FLOOR TO CEILING FULL WALL OF WINDOWS with tinted glass, custom window treatments and remote-control blinds to filter all the natural light. The WET BAR is the focal point of the lower level with ample space for seating, beautiful counter tops, refrigerator, and even its own dishwasher. The open concept is continued with a GAME AREA adjacent to the bar and another FAMILY ROOM WITH A FIREPLACE. HEATED FLOORS throughout the lower level make this area even cozier. Wine lovers will splurge, with a TEMPERATURE-CONTROLLED WINE CELLAR next to the bar. Do you like movies? Then you will love the STATE OF THE ART MOVIE THEATER featuring a 4K HD Sony projector and 7.1 speaker system. A FIFTH BEDROOM currently used as GYM and a full bathroom complete the lower level. The lower level provides access to a paver patio with views of the preserve. Outside, you will find a huge deck on the main floor and a second patio area to the side of the home. Functionally designed all of the exterior areas connect so that you can entertain not only indoors, but outdoors as well. Modern technology is an integral part of the home as it has a zoned surround sound system throughout the main and lower levels that you can control from your smart phone. The active monitored video camera security system and three-node extended Wi-Fi access points are also key features for the tech saavy. There are two HVAC systems, a water filtering system, humidifier and newly installed Leafguard system. This home is well designed and beautifully finished...A TRUE GEM!
6919 Inverway Drive, Lakewood, IL 60014 Find on Map
$1,250,000 ($193/SQ FT)
Estimated $7,251/month View My Payment
5 Bedrooms | 4 Full Baths, 1 Half Baths
MLS#: 11438878 | Status: Cancelled


