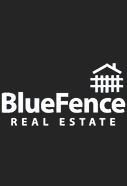Magnificent craftsman built contractor's home in the perfect location. This home had an extensive renovation and an addition built around the original structure in 2006. The inviting foyer flows into the formal living room with a wood-burning fireplace. Eat-in kitchen features cherry cabinets with under cab lighting, granite countertops, high end appliances, and pantry. Mud room with sink connects to extra storage and attached garage. Adjacent to the kitchen, you will find the inviting family room with retractable projector screen, built in entertaining, and two ways to access the backyard. First floor also features a formal dining room, an office or 5th bedroom, and a full bath. Walk up to the 2nd floor and you will find yourself in the spacious sitting room surrounded by 4 generous sized bedrooms~all with built in cabinets and oversized closets. . The beautiful primary suite has substantial space, whirlpool tub, walk-in shower, double vanity, and two walk-in closets. The 2nd bedroom has an ensuite bath as well. The 2nd floor also features two more bedrooms and another full bath. The sizable finished attic has plenty of extra living space, and tons of storage. There is a 2nd utility room that includes a high velocity a/c system with air cleaning, dehumidification, and an electrostatic air filter with ultra violet light. Additionally, there is a tankless hot water heater, boiler, 2nd electric panel, and Smart home system. The Smart home system includes built in cameras, automated lighting control, heat and cooling with control of multiple zones, and a security alarm system, all controlled remotely. The finished basement features a classic wet bar with mini fridge, a home theater, workroom, office, half bath, play area, wine fridge, laundry room, and extensive storage. On-demand hot water heater in basement supplies laundry room, kitchen, and first floor bath. Utility room has a super high-efficiency gas-forced air furnace with ultraviolet clean air system for basement and original area of home. HD antennas and internet/cable to all rooms. 2nd floor, family room, and foyer have heated floors. The home has a combination of space pac, gas-forced air, and radiant heating. Cherry hardwood floors, oversized Marvin casement windows, organized closets, and mahogany doors throughout. One car attached garage. Backyard living features a patio area, outdoor fireplace, large lawn, and a rear single car storage garage. Steps to Central Park and schools.
9435 Central Park Avenue, Evanston, IL 60203 Find on Map
$1,350,000 ($382/SQ FT)
Estimated $7,889/month View My Payment
5 Bedrooms | 4 Full Baths, 1 Half Baths
MLS#: 11655261 | Status: Expired




































