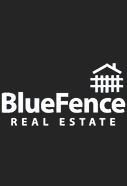Fantastic 70's Contemporary home awaits your ideas for updating. Built in 1971 - Architect Designer - Greta Lederer "Blond Builder of the Suburbs". This 5 bedroom, 4 bath home sits on more than 1.5 acres and offers a great floorplan that works for today's family needs. Dramatic two-story open foyer! Step up to the voluminous living room graced with 20 ft ceiling and full height windows. Step down to family room/dining room/kitchen level. The open and roomy kitchen offers an unobstructed view of the back yard through large picture window above sink. The attached eating area provides access to deck/back yard! The family room features a wood burning fire place and wall of sliders to access the back deck/yard. A main floor office, bath and spacious laundry/mud room to garage complete the first level. Enjoy open curved stairwell to second level including loft and all 5 bedrooms! Large primary bedroom is designed with a nicely sized dressing area featuring opposing wall closets as well as a private deck over garage. The 4 additional bedrooms are all good size and supported by 2 hall baths on second level. Each hall bath with tub/shower combination. All this, plus 2 car garage and beautiful private lot! Close to Metra train, shopping, dining and easy access to highways. This home is priced for the buyer willing to add a little TLC to the original structure.
525 Stablewood Lane, Lake Forest, IL 60045 Find on Map
Sold for $635,000 ($161/SQ FT)
Estimated $4,201/month View My Payment
5 Bedrooms | 4 Full Baths, 0 Half Baths
MLS#: 11672502 | Status: Sold on Jan 31, 2023
























