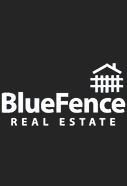Welcome home to this stunning Prairie Style ranch home. True quality craftsmanship throughout. The trim work and solid wood doors in this home are incredible. Designed with a fantastic open layout and finished with very high ceilings (Approximately 11 foot in Living Room, Dining Room, and Kitchen, then 10 foot ceilings throughout the rest of the home). Wait until you see how much natural light comes into this home. Through the french doors off the living room you'll find a very pretty northeastern facing corner home office finished with a built in bookcase. On the opposite side of the home you'll find a southeastern facing sunroom that could easily be a second home office. The generously sized primary suite features a large walk in dual head shower....and an impressive walk-in closet. Large closets down the hall to the supporting bedrooms make for easy storage. The deep unfinished basement is roughed in for a future bath and offers an incredible opportunity to further customize the home. Very large mudroom offers extra cabinetry and counter space. The attached three car garage has a 14 foot ceiling across the back making for quite the opportunity for vertical storage. Private patio area off the steps from the sunroom is the perfect spot to enjoy an al fresco summer dinner. Located moments from amazing local restaurants, fantastic shopping, schools, parks, and a quick drive to I-88. Schedule your visit to see this beautiful home before it is too late. Room dimensions per floor plan. See plat of survey for lot information.
2802 Weaver Lane, Batavia, IL 60510 Find on Map
Sold for $490,000 ($156/SQ FT)
Estimated $3,572/month View My Payment
3 Bedrooms | 2 Full Baths, 1 Half Baths
MLS#: 11684913 | Status: Sold on Feb 21, 2023





