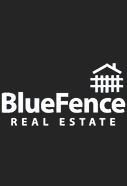~ LILY Floor Plan ~ Custom Build a NEW 2-story home! ~"PROPOSED" New Construction on Lot 198 ~ Contract to BUILD a Home with Hartz in NEW LENOX ~ 4 Bedrooms, 2.5 baths & FULL Basement ~ WHITE Colonist Doors/Trim ~ 9 ft. CEILINGS 1st Floor ~ Center ISLAND Eat-in Kitchen ~ Adjacent FAMILY Room ~ NO HOA Fees Here n Shannon Estates!!!~ On Site New Lenox Park District HIBERNIA Park with Splash Park, Playground, Pavilion, Fishing Pond, Picnic Area & Trails located in this Subdivision! ~ Convenient to Rte. 30 Shopping!~LINCOLNWAY Schools ~ Lake Michigan Water ~ PROPOSED "To Be Built" Construction on Standard Homesite #198. ~ (Lot premium Included but subject to change) ~ Actual MODEL is not For Sale ~ PHOTOS from upgraded LILY Models & show some Available Options/Upgrades ~ LILY Model Available for Showing In SHANNON ESTATES ~ Other FLOOR Plans including Ranch Available for Building in SHANNON ESTATES ~ SEE Sales Rep for all INFO on Building or any Available MOVE-In READY HOMES ~
New Lenox, IL 60451 Find on Map
$438,400 ($185/SQ FT)
Estimated $2,097/month View My Payment
4 Bedrooms | 2 Full Baths, 1 Half Baths
MLS#: 11706297 | Status: Cancelled





















