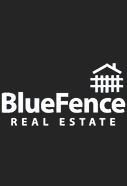Welcome Home To One Of The Largest Floor Plans In Greenbrier Park Subdivision With almost 4000 sq. ft of Living Space Situated On A Corner Lot With Mature Trees and Private Fenced Yard. This Home Offers The Perfect Multi-Generational Living Space With A First and Second Floor Master Suite. Lovely Two Story Foyer Leads To Bright Open Concept Floor Plan with Stunning Engineered Wood Flooring Throughout Living, Dining and Family Room. Separate Dining Room and Living Room with Large Bay Window and Custom Pocket Doors For More Formal Entertaining. The Large Family Room with Wood Burning Fireplace Opens To The Eat In Kitchen With Slider Door To The Deck and Back Yard. The First Floor Master Has Private En-Suite With Double Vanity, Whirlpool Tub, and Separate Shower. Convenient First Floor Laundry Room With Utility Sink Offers Additional Storage and Access To the The Attached 2.5 Car Garage. The Spacious Second Floor Offers Four More Bedrooms. Double Doors Lead To Second Floor Master Bedroom With Oversized Private En-Suite With His and Her Vanities, Large Soaker Tub, Separate Shower, Private Commode And A 10X9 Walk In Closet. Second and Third Bedroom Both Have Walk In Closets. Fully Finished Basement with Full Bath Provides Endless Possibilities For A Game Room, Exercise Room, Or A Movie Room. The Basement Utility Room with Large Crawl Space Adds Even More Storage. All Carpets Have Been Professionally Cleaned Many Rooms Have Been Freshly Painted, Several New Windows Throughout Home. Walk to Pingree Rd Metra Station, Park And Tennis Courts. Minutes to downtown Crystal Lake Shopping and Restaurants. Top Rated Crystal Lake Schools. Home Being Sold As-Is
246 Fenimore Road, Crystal Lake, IL 60014 Find on Map
Sold for $459,900 ($121/SQ FT)
Estimated $3,097/month View My Payment
5 Bedrooms | 4 Full Baths, 1 Half Baths
MLS#: 11707687 | Status: Sold on Feb 28, 2023


