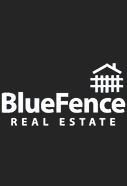The Finest of EVERYTHING - Mckeown Built Luxury Home sitting on a spacious acre lot with the Highest Level of craftsmanship and detail you will find in any luxury home in Naperville. Situated in the exclusive Green Acres neighborhood, regarded as the most private luxury enclave in the downtown Naperville market, allows you to live without compromise. A community of 1-acre wooded lots, mature trees, and low-traffic streets, Green Acres, creates a truly private enclave, all while being blocks from all that downtown Naperville has to offer. So much thought and building experience went into this home to be the perfect match for the most discerning buyer. All Five Bedrooms w/ Private ensuite Bathrooms - 4 UP & 1 in Basement, 5 full and 3 half Bathrooms, 7 perfectly placed fireplaces, and a Spacious 4-Car Garage with radiant heat. Luxury living is in the details, and this home boasts some of the finest. Exquisite millwork, beamed ceilings, gorgeous hardwood floors, radiant heat, and hidden beverage centers are just the tip of the iceberg. The home is also elevator ready, as the owners proactively designed a chase for future use. As you make your way to the front door you are greeted by professionally landscaped grounds with a paver drive and walkways, and a dramatic front porch, that opens to the formal dining and kitchen making it a favorite place for gathering in the summer. As you walk through the door, you are greeted by a magnificent 2-story entry, you will get your first taste of intentional design. A thoughtfully placed grand exposed staircase creates a stunning first impression. Whether you desire a perfect home office space, reading room, or simply a private retreat, stop to admire the private library. One of the home's most expertly designed spaces features a sophisticated 2-story design, adorned with beautiful wood detail, built-ins, and an old English fireplace. The grand kitchen is the perfect place to make a wonderful meal and entertain. Featuring professional Wolf and Subzero appliances, a stunning combination of cabinetry and countertops, and subtle features like warming and beverage drawers and a built-in spice rack make this home a chef's dream. When it's time for entertaining, the grand island open design spills right into a charming breakfast and hearth room and peaceful screened porch with a stone fireplace and convenient quad track windows, making it wonderful all year round. Step upstairs to find well-designed bedroom spaces, all ensuite bathrooms. The owner's suite features a private balcony, a luxury bath with radiant floors, a soaker tub, and walk-in shower with jets, and a large walk-in closet with an island and built-ins. Another nod to the attention to detail in the home's design is the second-floor laundry that is accessible from the owner's suite closet as well as the shared hallway. Step down to the finished basement to find a space complete with a game room, recreation room, and separate bedroom with an ensuite bath, which is an entertainer's dream. The centerpiece is a stunning bar outfitted with a SubZero wine refrigerator and convection oven. Do not miss the ample FUTURE SPACE that is perfect for a Golf Simulator or Home Gym, the separate access from that garage, and radiant heat throughout the lower level. Step out to a large yard featuring a covered patio, generous brick paver patio, and a separate fire pit area perfect for entertaining and relaxation. The yard's ample space is perfect future the addition of an in-ground pool, sport court, and more. The spacious yard's focal point is picturesque gardening shed with an awesome story, complete with modern amenities - both water and electric. 7S409 Arbor Drive is a showstopper. Schedule your showing today!
7S409 Arbor Drive, Naperville, IL 60540 Find on Map
Sold for $2,200,000 ($338/SQ FT)
Estimated $15,256/month View My Payment
4 Bedrooms | 5 Full Baths, 3 Half Baths
MLS#: 11720274 | Status: Sold on Jun 14, 2023


