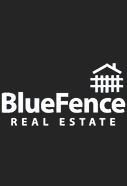Incredibly impressive brand newer construction with over 100k+ in upgrades from builder base pricing! Enjoy an inspiring modern floor plan with designer finishes throughout. Home was customized with LUXURY features including: Substantial moldings, 10 ft. ceilings, hand scraped hardwood floors and an expansive great room with a chef's kitchen, open breakfast area with bar and beverage refrigerator and a spacious family room with a gas fireplace. The designer kitchen features abundant, quality cabinetry and honed quartz countertops, high-end appliances including a Thermador refrigerator, Thermador oven range with built-in griddle, Thermador dishwasher A spacious 1st floor primary suite with dual walk-in closets with custom closet organizers, a huge designer-quality bathroom with soaking tub, walk-in shower and water closet. A large second bedroom on the first floor with an adjacent full bath. A third bedroom, finished loft area and full bath on the second floor. Also, there is a fourth bedroom that is currently set up as a stunning private office on the first floor with built-in shelving and modern lighting. a Sharp drawer microwave. Finished WALKOUT lower level with an urban industrial vibe featuring luxury flooring, exposed brick details, a full bathroom, and sliding glass doors to the paver brick patio & yard overlooking natural prairie. The basement storage room is enormous and provides an opportunity for even further expansion. All the details have been taken care of for the new homeowner including beautifully styled custom blinds, a custom paver brick driveway, a low-maintenance Trex back deck & paver brick patio outside, and interior and exterior sprinkler systems. First floor laundry/mud room with washer and dryer included. Timber Trails is a very well-maintained and managed development with beautifully manicured landscaping, a lovely park, and maintenance services INCLUDED in association: lawn service & snow removal. Enjoy life here in Timber Trails, the upscale community with a friendly feel, just blocks from highly acclaimed Highlands Elementary and Middle schools with easy access to boutique shopping and vibrant restaurants. Ideally located between downtown Western Springs and Hinsdale.
1141 Hickory Drive, Western Springs, IL 60558 Find on Map
$1,125,000 ($241/SQ FT)
Estimated $5,692/month View My Payment
4 Bedrooms | 4 Full Baths, 0 Half Baths
MLS#: 11743903 | Status: Cancelled


