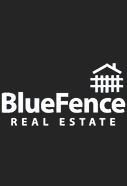New Construction Custom home on a large corner lot! The spacious 15x8 foyer welcomes you in to this extraordinary 4 Bedroom, 3 1/2 bathroom home. The living room can also be used as an office. Large kitchen with oversized island with overhang and room for a table and sliding glass doors that open to back yard. The kitchen opens to the family room with large windows and a fireplace with a feel of openness and spaciousness. Custom oak staircase and railings with wrought iron spindles on 1st and 2nd floor. This innovative floor plan gives the master suite grandeur and privacy. Master bath offers double sinks, free standing tub and separate glass enclosed shower, vaulted ceiling with skylight. The 2nd bedroom has private bath. Bedrooms 3 and 4 share a unique Jack & Jill bathroom with the two rooms having their own private sinks. Walk-in closets in almost every bedroom. Bonus room with large windows and Tray ceiling on 2nd floor separating the master bedroom for the secondaries. Bonus room could be enclosed later for extra bedrooms if needed. Upgraded trim throughout, zoned furnace and A/C, Full Basement with 9ft ceilings. Basement bath roughed in for a future finished basement. exterior wall construction for extra insulation and noise control. Large attic for storage. **First picture is of the actual home, the rest of the pictures are of previous homes**
26502 Silverleaf Drive, Plainfield, IL 60585 Find on Map
$724,900 ($200/SQ FT)
Estimated $3,468/month View My Payment
4 Bedrooms | 3 Full Baths, 1 Half Baths
MLS#: 11764089 | Status: Cancelled





















