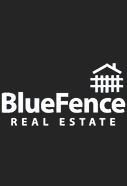Welcome to your dream home in Buffalo Grove's prestigious Stevenson High School district! This stunning high-end home boasts luxurious finishes and unparalleled attention to detail throughout. Step inside and be greeted by the grand two-story foyer with hardwood floors that flow seamlessly into the open-concept main living area. The open first floor layout features hardwood floors and remodeled chef's kitchen with double oven and stainless steel appliances, high-end granite countertops, and bay windowed breakfast area are sure to impress. Two story great room boasts a gorgeous fireplace and attached 3-season room with a hot tub for 10 and built-in music are perfect for relaxing and hosting gatherings. The spacious living room features large windows that fill the space with natural light, while the adjacent formal dining room is perfect for hosting dinner parties. First-floor 2-story study/library with built-in wood shelves adds a touch of elegance to the home. The primary bedroom is your oasis! 2 walk-in closets. upgraded bath with heated floors, dual vanities, separate toilet, soaking tub, and steam shower is a luxurious retreat. Three additional spacious bedrooms, each with ample closet space, and a full bathroom complete the second floor. Finished basement with a full bath, 6 person steam room and bonus room great for a workout room or guest area. Outside, enjoy the beautifully landscaped yard with a large brick paver patio, perfect for outdoor entertaining and relaxation. Attached 2 car garage with 60 AMP EV charger. Tankless hot water heater and newer Pella windows with built-in blinds are both energy-efficient upgrades that can save money on utilities. Close to shopping, dining, and all that Buffalo Grove has to offer. Don't miss your opportunity to make this luxurious home your own!
471 Thorndale Drive, Buffalo Grove, IL 60089 Find on Map
Sold for $740,000 ($191/SQ FT)
Estimated $5,246/month View My Payment
4 Bedrooms | 3 Full Baths, 1 Half Baths
MLS#: 11770284 | Status: Sold on Aug 03, 2023











































