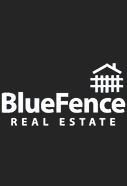Unique 2,316 sq ft split-level home with ranch addition. Includes 4 bedrooms, 2 1/2 baths, 2 kitchens, family room, sunroom, living rooms, and a lower level multi-purpose room. Additional features include an attached storage room/workshop, utility room, 2 wood-burning fireplaces, 2 air conditioning systems, and two heating systems. Located on a desirable street in Downers Grove, cul-de-sac, close to schools and the YMCA. The main home offers 3 bedrooms, 1 1/2 baths, living room with oak floors, family room, and dining room with wood floors and cathedral ceilings made of pine tongue-in-groove with cedar beams. The kitchen features cherry cabinetry, bamboo wood flooring, pull-out pantry, and space for a table or island. The ranch addition includes one bedroom, a full bath, separate entrance from the mudroom, and can function as an apartment or in-law suite. It has a separate kitchen, sunroom with arched beams, separate air conditioning, fireplace, and radiant floor heating. The backyard includes a pond, fire pit, 3-car garage, and a wood platform for yoga or gardening. Mostly fenced-in. Recent updates include refinished hardwood floors, new roof, new gutters, new A/C, and a new garage door opener. Some windows are triple-glazed and others double-glazed. The family room and dining room exterior wall have double 3/8" drywall
6029 Osage Avenue, Downers Grove, IL 60516 Find on Map
Sold for $437,001 ($189/SQ FT)
Estimated $2,740/month View My Payment
4 Bedrooms | 2 Full Baths, 1 Half Baths
MLS#: 11707369 | Status: Sold on Jul 28, 2023



