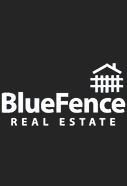Prepare to fall in love with this exquisitely restored 5-bedroom, 3-bathroom Victorian residence that masterfully merges historic charm with modern amenities. You will benefit from the sellers' meticulous care of this home as well their eye for design, offering a turnkey experience for the new owner. Upon arrival, the property's curb appeal is undeniable, featuring a manicured lawn and a welcoming facade that hints at the home's interior warmth. Stepping through the front door, the expansive entryway reveals a breathtaking view of the original oak staircase. High ceilings and lofty windows bathe every room in natural light. The living room, both spacious and inviting, boasts a decorative fireplace, custom-built-ins (2019), and pristine original hardwood floors with intricate inlaid designs. This space naturally flows into the dining area, creating an ideal environment for entertaining guests or enjoying quiet dinners. The updated kitchen (2014) is equipped with modern stainless-steel appliances (2020/2022), granite countertops, extensive cabinetry, and a portable island that perfectly balances functionality with style. The main floor also hosts one of two en-suite bedrooms, which currently serves as an office, complemented by an attached full bath (2014), that conveniently opens to the kitchen for guest use. Adjacent to the kitchen, the family room provides a serene haven or playful space with views of the lush backyard. Take either stairway to the second floor, where 10-foot ceilings usher you to three bedrooms, each a quiet retreat complete with ample closet space. A shared bathroom, adorned with modern fixtures, maintains the home's seamless integration of contemporary and vintage aesthetics. The sun-drenched primary suite includes a thoughtfully designed full bath, featuring a double sink and walk-in shower, adjacent to a spacious walk-in closet, all updated in 2014. The third-floor bedroom is exceptionally large, currently accommodating a guest area, yoga studio, and reading nook. Descend to the fully finished basement (2014), offering versatile recreation space with egress windows, flood prevention system, including sump pump and vault system, vapor barrier, and drain tiles - all under a lifetime warranty. The basement also houses a separate laundry and mechanical room with appliances (2014). Outside, the private backyard sanctuary boasts new fences (2015/2023), professional landscaping (2022/2023), and a sizable side yard for gardening and leisure, complemented by a stamped concrete patio installed in 2017. The property is dotted with lovely trees, including 2 Redbuds, a Japanese maple, and a crabapple. The detached 2-car garage, enhanced with additional storage space (2014), and a concrete parking pad accommodate convenient off-street parking. Recent upgrades encompass numerous system and structural updates, such as the replacement of 37 windows in 2014, installation of a third-floor furnace and central air conditioning with new oversized returns in 2015, and in 2019, the restoration of the limestone foundation, siding, gutters, skylights, a complete roof replacement, retaining wall, front railing, and storm door. Nestled in a vibrant community, this gem is just a stone's throw from Berwyn's bustling avenues, filled with eclectic dining, shopping, and entertainment options. Commuting is a breeze with nearby access to public transportation and major highways. This exceptional home stands ready for a discerning buyer and is unlike any other on the market.
3330 Kenilworth Avenue, Berwyn, IL 60402 Find on Map
Sold for $625,000 ($207/SQ FT)
Estimated $3,892/month View My Payment
5 Bedrooms | 3 Full Baths, 0 Half Baths
MLS#: 11950943 | Status: Sold on Apr 01, 2024



































