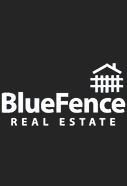This rarely available 2,674 sq ft semi-custom brick-faced ranch is an entertainer's dream. This home welcomes you with a formal living room, separate dining room, and spacious family room designed for gatherings. The heart of the family room is graced by a stunning brick, gas-start fireplace, creating a warm and inviting atmosphere. Completing the picture is a convenient dry bar, thoughtfully equipped with a beverage fridge for added sophistication and ease during your hosting endeavors. The spacious gourmet kitchen has been tastefully updated with high-end Wood-mode Brookhaven custom cabinetry featuring dove-tailed drawers with dividers, rollouts and spice rack. Silestone quartz countertops and stainless steel appliances, including a separate electric wall oven and warming drawer. The expansive private master bedroom suite boasts a generously-sized walk-in closet with built-in organizers and an oversized master bath. The master bath is a luxurious retreat, featuring a large corner Jacuzzi tub, a separate shower, and double vanity sinks with opulent Corian countertops. Additionally, there are three spacious bedrooms two with built-in closet organizers, with easy access to a fully updated bath featuring a deep soaker tub, two shower heads, and Corian surround. The home also features a spacious updated powder room, convenient laundry room, and storage room. The fourth bedroom is currently utilized as an office, showcasing beautiful built-in custom cherry cabinets and a center desk with granite countertops all included in the sale. Outdoor spaces further enhance the home's appeal, including a park-like private backyard adjacent to open space, an enclosed porch and the option to enjoy beautiful nights on either the private 12'x10'' paver brick patio or the front 16'x10' courtyard patio. Furthermore, the property includes a 2.5 car heated garage for added convenience and comfort. Call your agent today!
1174 Waltham Lane, Bartlett, IL 60103 Find on Map
Sold for $487,500 ($182/SQ FT)
Estimated $3,159/month View My Payment
4 Bedrooms | 2 Full Baths, 1 Half Baths
MLS#: 11958555 | Status: Sold on Mar 08, 2024















































