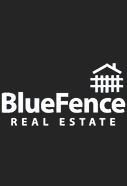Exceptional and unique, this home boasts 3866 square feet of finished living space! The first-floor primary suite has been beautifully updated, offering a stunning retreat. The family room features the warmth of a gorgeous brick fireplace and seamlessly opens to the kitchen with updated, two-toned cabinets with new appliances. The ranch-like home's wide-open floor plan is truly fabulous. The breakfast area is flooded with natural light, thanks to new sliding glass doors on two walls leading to a wrap-around, fenced-in deck overlooking a mature landscaped backyard. Additional outdoor features include a new wood-burning fire pit and shed. Explore the brand new walk-in pantry off the remodeled laundry/mudroom. The vaulted master suite on the first floor includes a remodeled walk-in closet, whirlpool bath, and a separate shower. Another bedroom on the main floor comes with an adjacent full bathroom. Numerous updates enhance the home, including all-new windows (2022), sliding doors (2022), roof & siding (2023), HVAC (2020), custom front door (2020), and more (see additional information). On the second floor, discover an oversized private 3rd bedroom and a full bathroom. The fully finished 9 ft. deep basement adds extra living space, featuring a large 4th bedroom with a full bath, bamboo laminate flooring in the game room, a custom-built bar, a recreation room, and versatile spaces for a private office, exercise room, or 5th bedroom. Situated in a wonderful neighborhood across from White Eagle Golf Community, with access to award-winning District 204 Schools and walking distance to Still Middle School. There are too many updates to mention - this home is a must-see!
1206 Shoreline Drive, Aurora, IL 60504 Find on Map
Sold for $545,000 ($141/SQ FT)
Estimated $3,640/month View My Payment
4 Bedrooms | 4 Full Baths, 0 Half Baths
MLS#: 11971993 | Status: Sold on Mar 15, 2024


























