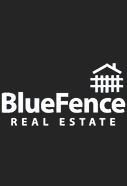Luxury custom-built home, better than new construction, in highly sought-after Copeland Manor neighborhood! The moment you enter this amazing modern farmhouse design, you'll appreciate the fine architectural flair and craftsmanship. Arched windows, crown molding, trey ceilings, angled walls and solid oak doors, attention to detail is evident in every space. Open floorplan includes radiant heated dark hardwood flooring on 1st floor, designed to add warmth and depth throughout. Well-appointed family room features beautiful brick fireplace and wooden mantle and leads into an exceptional gourmet kitchen, a true chef's delight! White 51" custom cabinetry, oversized farm sink, subway tile backsplash, sleek quartz countertops, high-end appliances, huge pantry with built-in shelving and a massive island/ breakfast bar large enough for the entire family! Separate dining room, ideal for entertaining, has sliding glass door that leads to brick paver patio and professionally landscaped, fully fenced yard. Additional 1st floor features include- powder room with Kohler sink, large mirror and designer-style wallpaper, modern light fixtures, and mudroom near side door with sink, coat closet, built-in bench, cubbies and storage. 2nd level features include large laundry room with sink, storage, built-in shelving, newer front-load washer and driver and tankless hot water heater, plus 2 spacious bedrooms and/or office. Bedrooms are adjoined by Jack and Jill bath and features modern double sink vanity, oversized tile flooring and large angled shower with subway tile, shelving and solid glass door. Private hallway leads to outstanding master suite, one that truly checks all the boxes and then some! Trey ceilings, recess lighting, ceiling fan and 2nd brick fireplace that provides plenty of warmth on cold winter evenings. Spa-inspired ensuite with soaker tub, double sink vanity, glass built-ins and additional storage space. Beautifully crafted custom-built walk-in closet, designed to impress! Sono surround speakers wired through entire house, owned security system in 1st floor large storage closet. You'll fall in love with not only the home, but the location--close to North Shore bike path, train and Riverside Park and Copeland Elementary and minutes away from vibrant downtown Libertyville with plenty of quaint shops and fine restaurants.
515 KENWOOD Avenue, Libertyville, IL 60048 Find on Map
Sold for $689,000 ($310/SQ FT)
Estimated $4,476/month View My Payment
3 Bedrooms | 2 Full Baths, 1 Half Baths
MLS#: 11971805 | Status: Sold on Mar 25, 2024





































