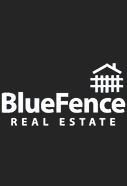To experience a feast for the senses, please google the property address to see the YouTube video of the property. As you enter the gates to this sprawling property in the lovely village of Wayne, you'll be swept away to old world charm and craftsmanship. Modern luxuries have been seamlessly connected in this English country manor home. With a fine hand, this home has been crafted to serve as both an incredible standard for living, as well as a comfortable and welcoming home in which to entertain. A discerning eye will notice the details, but it's when you see the slate roof, the heavy timbers, the wrought iron, and stone - pulled from old European buildings - that you will understand that no detail has been left to chance. The 6" wide old-world walnut hardwood and tumbled stone flooring gives a foundation for the 5.5' hallways. There is a back hall that houses a commercial beverage cooler for entertaining and full bath that leads to the back loggia. The billards room is elegant, with a lovely view of the front landscape, with beautiful custom ceilings and carved wainscot that is the perfect, custom height. Doesn't everyone have a scullery? If you entertain, this is a must-see, fully ready for staff to prepare a meal out of reach from the busy kitchen and bustling open spaces while entertaining your guests. The scullery is crafted from alder wood and boasts a large farm sink & high-end appliances. Beautiful arched door leads to an incredible study with massive travertine surround at fireplace, lovely oriental carpeting, and built-ins. Ascend the massive and beautifully carved custom staircase, fashioned after the Palace of Holyroodhouse in Edinburgh, Scotland. This will lead you to the primary bedroom, all other large bedrooms (all with amazing views), and more storage. bluestone-floored sunroom is just off the study with a cathedral planked ceiling and a massive iron ceiling fixture. The kitchen, with its beautiful Italian carrera marble perimeter countertops and Shaw double sink, has an articulating faucet/sprayer, 60" Wolf range, custom stainless hood with strapping & rivets, Sub Zero double fridge with 4 freezer drawers, undercounter Sharp microwave drawer, and the island is made of leathered marble in substantial thickness, with room for seating. The breakfast room/kitchen and sunroom all have tumbled limestone flooring. The sunroom has an embossed metal ceiling with strapping/rivets, which gives a nod to the old world feel. Step from this area out onto the loggia. Fully equipped with built-in pizza oven, extra-large bar with seating, European stone everywhere .. . There are truly no words to describe what you are about to experience here. There are endless areas for seating, games, dining, lounging by the pool or elsewhere, on this expansive back and resort-like landscape. The pool is spectacular, and the casita is furnished with a bar/serving area, fireplace, two dressing areas and a full bath. There is a commercial pool equipment room underneath. Are you a horse enthusiast? There's a gorgeous/original barn that on property that blends into the build of the home and grounds, and it oozes charm. If you want horses, this is the space for you. There are countless opportunities for making this space exactly what you need. Your own golf hole with 2 separate tee boxes blend effortlessly into the landscape. Did we mention storage? Full basement with fireplace and connections for bathroom, etc., and already set up for theater. The basement is huge and just waiting for you to put your special touch on it. The basement is the command center for all the media equipment such as whole house Crestron smart system. There is an intercom system (onQ), and Carrier units that are meticulously maintained. A whole house generator is also part of this extensive package. All high-end details.
33W794 Mare Barn Lane, Wayne, IL 60184 Find on Map
$3,195,000 ($380/SQ FT)
Estimated $19,450/month View My Payment
5 Bedrooms | 7 Full Baths, 1 Half Baths
MLS#: 11992243 | Status: Active








































