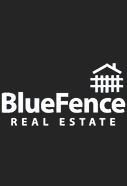Light and bright throughout, this brick ranch townhome is designed with 10-foot ceilings and solid oak doors on the main level, plus a full finished basement with 2nd kitchen. It has been freshly painted in a neutral tone from top to bottom, including the garage. There is no carpeting on the main floor. As you enter through the covered porch, you are greeted with the large Living Room featuring hardwood flooring, gas log fireplace with recessed accent lighting, and tall windows allowing soft, natural light to fill the room. The Dining Room is steps away and also has hardwood flooring. The eat-in Kitchen has abundant quality cabinetry with pull-out drawers in many of the cabinets, expansive granite counterspace, pantry, table space, white appliances and an atrium door to the patio which offers a retractable, motorized awning. The Primary Bedroom is spacious and features wood laminate flooring, tall windows with blinds, plus walk-in and wall closets. The Primary Bathroom has a separate tub and step-in shower with ceramic tile surround, large vanity and linen closet. The 2nd bedroom has wood-laminate flooring and corner windows to maximize furniture placement. The 3rd Bedroom/Office offers French doors, hardwood flooring and a wall closet. There is a convenient 1st Floor Laundry Room with a utility sink, washer, dryer, extra cabinets and a coat closet. The FULL FINISHED BASEMENT is designed with a Game Area, Family Room with NEW carpet (2024), 2nd Kitchen, Office, Exercise Room and 3rd Full Bathroom. This could be great for related living. There is also a huge storage room with a hook-up for a water softener, and a utility room with newer humidifier, furnace and A/C (all 2020), and water heater (2020). Newer roof (2016). Lawn irrigation system water usage and maintenance is covered by the monthly dues. Great location in town just minutes from I-355 and I-55, Metra, shopping, dining, The Forge outdoor recreation center, parks, and the Blue Ribbon award winning Lemont High School. Estate sale - sold As-Is.
1351 Chestnut Crossing , Lemont, IL 60439 Find on Map
Sold for $440,000 ($196/SQ FT)
Estimated $2,455/month View My Payment
3 Bedrooms | 3 Full Baths, 0 Half Baths
MLS#: 12007668 | Status: Sold on Apr 10, 2024
































