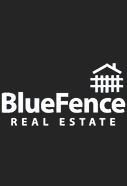Prime Location! Welcome to this spacious 3 bedroom, 2.5 bathroom townhome built in 2017 located in the Sedgwick neighborhood. As you step inside, you're greeted by the inviting ambiance of the open-concept layout, accentuated by gleaming hardwood floors that flow seamlessly throughout the main level. The spacious living area provides the perfect setting for both relaxation and entertainment, while large windows flood the space with natural light, creating an airy atmosphere. The attention to detail is evident in every corner of this home. Be inspired in the Chef's kitchen adorned with 42" white cabinets, exquisite granite countertops, backsplash, under cabinet lighting, large island, pantry and stainless-steel appliances, including a new dishwasher. The kitchen hardware sourced from Restoration Hardware adds a touch of refined elegance and sophistication. The half bathroom features a designer ceramic tile accent wall, elevating its aesthetic appeal. The open staircase leads upstairs to the spacious primary suite that features a volume/tray ceiling and dual walk-in closets for all your wardrobe essentials. The luxurious ensuite bathroom is a sanctuary unto itself, boasting a large 2-person walk-in shower, double sinks, and a sleek design that exudes modern elegance. 2 additional large bedrooms, full bathroom and loft space complete the second level. Meanwhile, the partially finished basement offers endless possibilities, with a bathroom rough-in ready to accommodate your vision for additional living space. Home has been recently painted. New roller blinds throughout home. Outside, a new brick paver patio with retaining walls invites you to unwind in the fresh air, surrounded by lush greenery. Attached 2-car garage, features epoxy flooring for a polished finish that enhances both aesthetics and durability. Community features walking paths, ponds and landscaped courtyards. Highly acclaimed district 204 schools, close to shopping, restaurants, train and Downtown Naperville. Quick close possible!
927 Paisley Lane, Naperville, IL 60540 Find on Map
$510,000 ($272/SQ FT)
Estimated $3,497/month View My Payment
3 Bedrooms | 2 Full Baths, 1 Half Baths
MLS#: 12015416 | Status: Contingent Attorney/Inspection
























