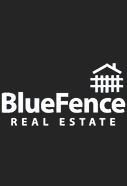Welcome to this beautifully maintained family home situated in the heart of Mt. Prospect. Upgraded and updated this home exudes pride of ownership and attention to detail in the features & additions that have been added over the last 45 years. The front porch & lovely curb appeal welcomes you home. Custom landscape & soffit lighting create an amazing night time ambience. The large foyer and open floor plan is flooded with natural light. The living room features a gas start fireplace & opens to the great room with skylights & a remodeled gourmet kitchen completed in 1989. The kitchen has a large island, 6 burner, GE Monogram cook top, 1-1/2 ovens, custom hood, high end LG refrigerator & solid surface counters. An abundance of cabinets, counters & dining space. A walk in pantry provides ample storage for the growing family. The primary bedroom is on the first floor with walk in closet & en suite bathroom with NEW steam shower. There is a second bedroom on the first floor, two more FULL baths (one with whirlpool tub) & laundry area. The 2nd story addition was completed in 2002. Four HUGE bedrooms with walk in closets, automatic lighting, intercom system, large linen closet and a FULL split style bathroom. Finished basement with new laminate flooring can be a gym, play area or home office. 2 car HEATED garage with room for 4 cars also has a back garage exit. The serene screen room complete with ceiling fan overlooks the backyard PRIVATE oasis. Fully fenced with custom landscape, lighting and privacy. Gorgeous pond complete with fish & waterfall. Custom brick fire pit with seating, Flagstone courtyard, brick patio for dining, 2 story playhouse & shed. 22K Home generator, 2 NEW sump pumps, NEW well tank, new light fixtures, all LED recess lights & security cameras. This home has it all!
141 E Bonnie Brae Avenue, Mount Prospect, IL 60056 Find on Map
$749,000 ($179/SQ FT)
Estimated $4,420/month View My Payment
6 Bedrooms | 4 Full Baths, 0 Half Baths
MLS#: 12011111 | Status: Contingent Attorney/Inspection


















































