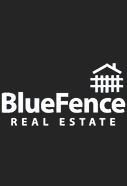Original owner! Lovely 3 bedroom Heatherfield end unit with many custom upgrades from the builder! 2069 sq ft! Light & bright with lots of windows. Hardwood floor foyer & hall, with half bath leads to spacious, open living room area! This room boasts a gas, ventless granite fireplace, gorgeous wool carpet & custom blinds/drapes. Beautifully-sized dining room is great for entertaining, also with custom blinds/drapes. Cherry & granite eat-in kitchen with breakfast bar, terra cotta tile flooring & door to enclosed patio. Appliances include Whirlpool dishwasher-5 years; GE white refrigerator, electric cooktop, oven & microwave. Recessed lighting, pantry closet & hand painted backsplash. Cabinetry includes lazy susan, appliance garage, as well as pull out garbage drawer. Builder custom 3rd bedroom/library with handsome wall of built-ins & desk. Foyer leads to split bedroom arrangement with 2nd bedroom, double closet & full bath with tub/shower & linen closet. Master suite features walk-in closet, custom blinds/drapes & bath with soaking tub, walk-in shower with seat, double sink & linen closet. Laundry/utility room with washer/dryer, white cabinetry, furnace & humidifier. Bonus: 2 garage spaces, #18, 19 with storage locker. For added convenience, unit is very close to stairs down to garage! A security system with door & window sensors is installed, but is deactivated. (Security Sentry in Wheeling would need to be called.) This is an absolutely lovely unit, close to shopping, restaurants, transportation & more! (Balance of roof special assessment to be paid by seller at closing.)
2640 Summit Drive, Unit 102, Glenview, IL 60025 Find on Map
$575,000 ($278/SQ FT)
Estimated $4,084/month View My Payment
3 Bedrooms | 2 Full Baths, 1 Half Baths
MLS#: 12027644 | Status: Contingent Attorney/Inspection
































