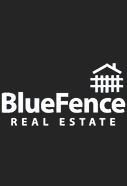**Multiple Offers Received*** Deadline to submit is Wednesday 4/17/24 at 5pm. SPECTACULAR updated townhome located in the sought after Willoughby Farms neighborhood! Just a stone's throw from Westfield school & playground, a short drive to the Randall Rd corridor with all the shopping/dining/entertainment options you could hope for and only minutes from major commuter arteries...this location CANNOT be beat! Partial brick front exterior & private entrance greet you as you pull up. Open floor plan with custom kitchen!! 42" Maple Cabinets, striking Granite counters, mosaic tile backsplash, Stainless appliances (including a Viking 5 burner Stove & Refrigerator) plus upgraded lighting. It's a chef's dream!!! Adjacent eating area is perfect for quick meals or entertaining guests. Main level powder room has been updated with newer vanity/fixtures. Cozy family room features gas fireplace for cold winter nights and a slider to back patio & yard for summer BBQs. Separate main level laundry room features stacked washer/dryer leaving space for storage! Hardwood flooring flows throughout the home with exception of 2nd bedroom. Upstairs, you'll find TWO Private SUITES! Larger of the two rooms features dual walk-in closets, newer hardwood floor & upgraded bath with dual sink vanity. The second suite also features a walk-in closet and private bath. New furnace (End of 2021)! H2O Heater (2022). Kitchen/Dining window (2022). Upstairs bedroom windows (2022). Garage Opener (2022). Freshly painted interior. HOA did roofs approximately 7 years ago. New mailboxes coming from the HOA 2024/2025. Get here quick...because this one will not be around long!
2004 Waverly Lane, Algonquin, IL 60102 Find on Map
$249,900 ($179/SQ FT)
Estimated $1,806/month View My Payment
2 Bedrooms | 2 Full Baths, 1 Half Baths
MLS#: 12024867 | Status: Contingent Attorney/Inspection












