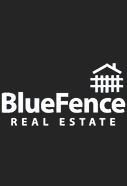We are excited to announce one of our newest home designs to Hawthorn Woods Country Club, the Sutcliff-a floorplan like no other. Starting at 3,486 square feet, this single family home offers four bedrooms, three-and-a-half bathrooms, a study, a formal dining room, an open kitchen, a planning area, a two-story great room, convenient second-story laundry room, a lookout basement, and three-car garage with storage. Take a look inside! As you walk through the front door, you are first greeted with an open-concept foyer and the dining room. The study sits to the other side. The foyer also leads to the staircase, where you can head downstairs to the lookout basement. The hub of the home holds a two-story great room with plenty of windows, a large kitchen with a lengthy kitchen island, a casual breakfast area with even more windows, and a very large walk-in pantry! The corner planning area and substantially sized mud room that sit behind the kitchen finish off the main floor of this home. The planning area is the perfect secluded space to organize and pay bills or have the kids do homework. The mud room leads directly to the three-car garage. Upstairs there are four large bedrooms. The two-story family room makes the hallway feel so light and spacious. The owner's suite takes up the entire rear of the home with its large walk-in closet and en-suite bathroom with dual sink vanity and large walk-in shower. The convenient second-floor laundry room is just outside of the suite, making laundry sessions a breeze to complete! *Photos and Virtual Tour are of a model home, not subject home* Broker must be present at clients first visit to any M/I Homes community. $359 required monthly dues for social membership and an initiation fee of $2,000. Lot 245
12 Glen Club Court, Hawthorn Woods, IL 60047 Find on Map
$822,830 ($236/SQ FT)
Estimated $4,296/month View My Payment
4 Bedrooms | 3 Full Baths, 1 Half Baths
MLS#: 12029752 | Status: Contingent Attorney/Inspection



































